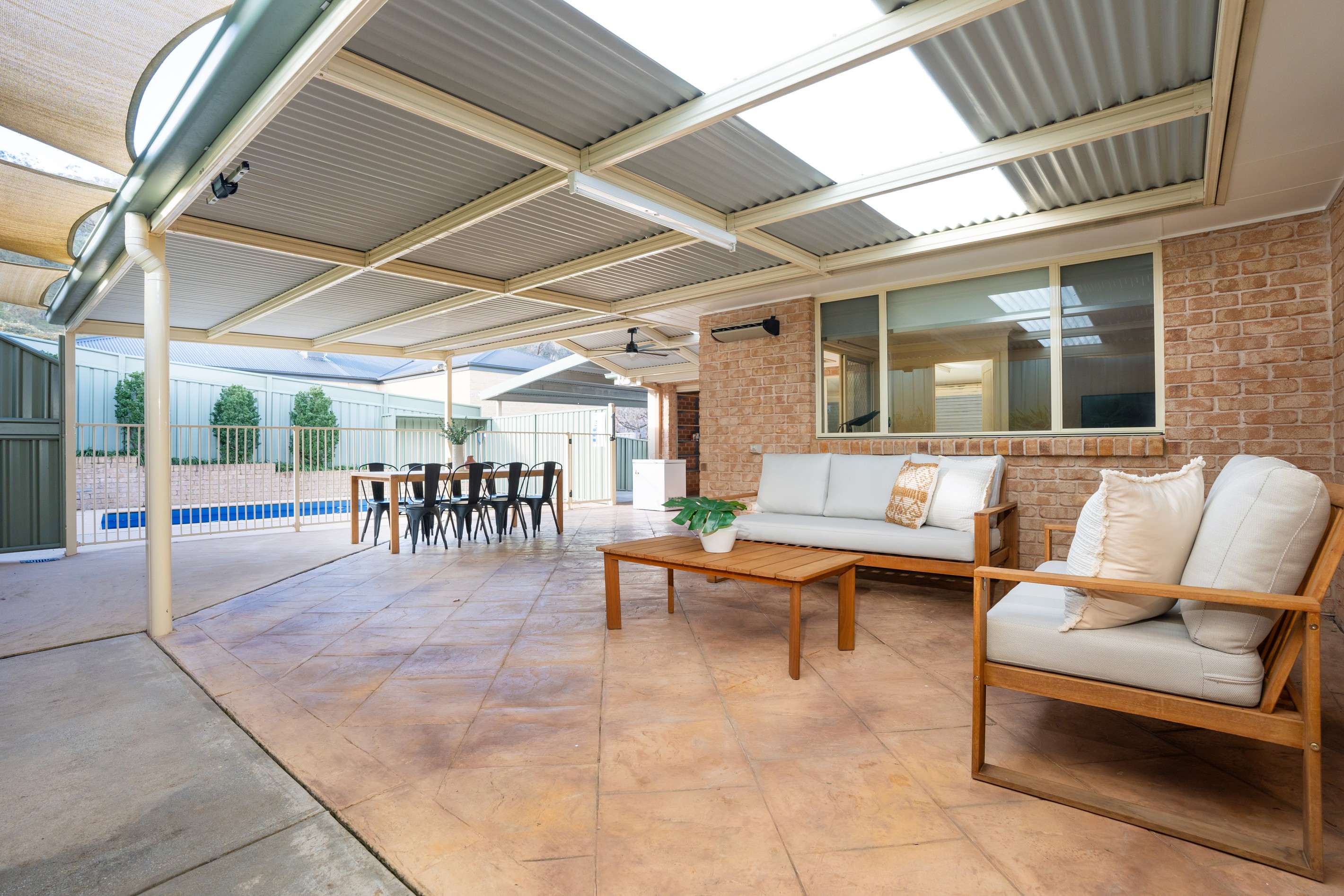Sold By
- Loading...
- Loading...
- Photos
- Floorplan
- 3D Tour
- Description
House in Glenroy
Let Me Entertain You!
- 4 Beds
- 2 Baths
- 7 Cars
Set in a peaceful Norris Park cul-de-sac and tightly held by just one owner, 66 Bartholomew Street delivers the perfect balance of functionality, lifestyle, and scale. Built by respected local builder Fredericks & McClelland, this quality home on a sprawling 1009sqm (approx) allotment presents an opportunity that's rarely offered and often sought.
From the moment you arrive, the home welcomes you with a charming front verandah and sweeping driveway, offering ample parking and a true sense of arrival. Inside, the layout is cleverly designed for both family connection and individual retreat. The open-plan kitchen, dining, and living space serves as the home's vibrant centre, while a separate lounge adds flexibility for quiet moments or entertaining.
The spacious kitchen is well appointed with gas cooking, a dishwasher, pantry, and abundant cabinetry, including overhead cupboards ideal for the home chef. Four generously sized bedrooms, all with built-in robes, ensure accommodation for the whole family. The master enjoys the added luxury of a walk-in robe and private ensuite. The central bathroom is complete with a bath, shower and vanity plus the added convenience of a separately appointed powder room and toilet, enhancing practicality for growing families.
Comfort is assured year-round with ducted heating and cooling, plus the ambience of a wood fire is in the heart of the home, with the added extra of a stove top, imagine homemade wood fired pizzas and hearty Sunday night roasts!
Day/night blinds, timber-look flooring and an abundance of storage add a touch of modernity throughout.
Step outside and you'll discover the true wow of this home: a massive undercover alfresco area overlooking the salt-chlorinated pool, a summer dream come true. Whether you're hosting a party, enjoying a quiet evening, or watching kids splash about, this space is designed for real living.
For the tradesperson, hobbyist or car enthusiast - a remote entry double garage with the convenience of rear yard access and a carport is positioned at the front facade. The 12x7m powered shed (with sink and third toilet) and double roller doors is a standout feature complemented by a double carport and additional shelter totalling space for 7 vehicles, not to mention the ample off street car spaces.
With mountain views, a secure yard, and direct access to walking trails, you're moments from Lavington Square, schools and just 7 minutes from Albury CBD. This is the next step to living your best life!
Disclaimer: All information regarding this property is from sources we believe to be accurate, however, we cannot guarantee its accuracy. Interested persons should make and rely on their own enquiries in relation to inclusions, figures, measurements, dimensions, layout, furniture and descriptions.
1,009m² / 0.25 acres
4 garage spaces and 3 carport spaces
4
2
